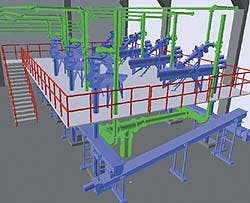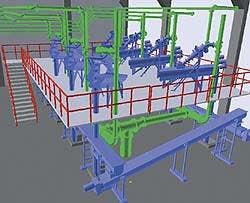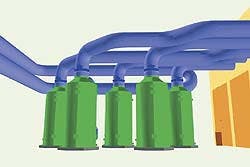Model of Reclamation Facility Decreases Design Staffing
By Ryall Fox
By modeling an advanced water reclamation facility project in 3D, consulting firm Jordan, Jones & Goulding (JJG) has assembled a team that has 10 percent fewer people than if the work was being done in 2D.
The $350 million project for the F. Wayne Hill Water Resources Center requires thousands of construction drawings. With 2D, each drawing is started from scratch and must match up accurately with drawings of surrounding areas. The process is time-consuming and prone to error.
With 3D plant modeling, the wastewater facility is modeled once and drawings are spun off from the model as needed. Because the model is thoroughly checked for accuracy, drawings match up perfectly. Also, the time required to produce them is greatly reduced, with some being generated in just minutes.
"In the traditional 2D method, each drawing requires its own thought process and takes a lot more time," said John Watkins, program manager at JJG. "With 3D modeling, we just cut sections wherever we need them."
The F. Wayne Hill Water Resources Center is an advanced water reclamation facility located in Gwinnett County, GA. The plant, one of the few water reclamation facilities in the southeast that uses ozone as a disinfectant, currently treats up to 20 million gallons of wastewater per day.
JJG worked in conjunction with CH2M Hill Inc. and Precision Planning Inc. to provide program and construction management for Phase One of the Center. That $250 million project involved moving two million cubic yards of earth, installing 21 miles of pipe and placing 90,000 yards of concrete and 10,500 tons of reinforcing steel. It also required the installation of 50,000 electrical switches and connections, and pulling 675 miles of electrical, phone, and instrumentation cable through 100 miles of conduit.
JJG is currently working with the same two partners to provide design and construction management services for Phase Two of the facility.
"When the second phase is completed, in late 2005, the plant's capacity will increase to 60 million gallons of reclaimed water every day," Watkins said.
Phase Two is a $350 million undertaking, the largest public project ever for Gwinnett County.
Although Phase One was a success , JJG decided to upgrade from 2D AutoCAD to 3D plant modeling for Phase Two.
"I had been advocating 3D for a number of years because it overcomes many of the limitations of working in 2D," said Karl Christman, CAD production manager at JJG. "With 2D it isn't possible to guarantee that the plans and section drawings always match up. You can have a typo that gives two different elevations to the same piece of pipe on two different sections.
"Also, when you make changes to a design done in 2D, you have to go back and manually change all the sections involved. It's difficult to ensure you don't miss any."
Once Christman convinced JJG management to try 3D, the firm started the search for new modeling software. The search was limited to add-on programs for AutoCAD since this was the program JJG had been using for many years. After evaluating a number of programs, JJG chose AutoPLANT from Rebis, Walnut Creek, CA.
"When we compared the programs, AutoPLANT seemed like the one that we could get people into production mode the quickest," Christman said.
AutoPLANT creates "intelligent" plant models containing both the 3D geometry of the facility and textual information such as specifications.
"As you build a 3D model, you are also creating a database that can be used to quickly spin off a bill of materials," Christman said. "This was also attractive to us because it's another way that 3D modeling would help us work more efficiently."
JJG purchased AutoPLANT modules for piping and equipment design as well as Explorer ID, a module that detects interferences and creates walkthrough presentations.
Onsite design teamJJG chose the F. Wayne Hill project for the first use of 3D modeling because the water reclamation facility is located not far from JJG's main office."This way, management is able to look at this project under a microscope and determine if 3D will be useful to our firm in the future," Christman said. JJG set up 40 engineers, architects, 3D modelers, and designers in eight trailers at the plant.
The design of the expansion began with the creation of a Basis of Design (BOD) showing the overall layout including electrical, structural, equipment and piping. Once these were done, the creation of the 3D plant model began with the import of the architect's 3D building model into AutoPLANT. This model had been created in Autodesk Architectural Desktop and according to Christman the transfer between it and AutoPLANT went smoothly.
Next, designers used the AutoPLANT Equipment module to place equipment in 3D space. Working from the manufacturers' cut sheets they created 3D models of components such as pumps, compressors, and so on.
"Because we had imported the building model, we were able to place the pieces in real-world coordinates," Christman said.
While the equipment was being placed, process engineers were developing the process and instrumentation diagrams (P&IDs). Piping designers worked from these to route pipes through the 3D model.
"Piping designers could see the location of the equipment as well as the outlines of the building as they worked," Christman said. "And since they were seeing elevations in the model rather than just imagining them, the piping layout was more real. They could see the impact of their work immediately."
Designers periodically rotated the model to view their work from different angles. This let them spot interferences and fix them in the software, reducing the likelihood that a problem will show up during construction and cause delays.
"The fact that a single model contains architectural, structural, ductwork, equipment, and piping will eliminate interferences up front, not at end of the project when we go through final review," Christman said.
Project CompletionJJG is now at the point in the project where they will soon be producing drawings. Rather than creating section and plan views by hand one at a time, they will simply pick the desired views of the 3D model and use the software's tools to spin off drawings automatically. Since the model is accurate and interference-free, JJG has confidence that the drawings will be accurate."I know that generating the drawings will be a minor part of the project," Christman said.
When changes are made to the design, such as a piece of equipment being moved, "it will be easy to recut that section," he said. "And it won't be a major issue to validate the change since a change to the model will be reflected in any drawings that are produced."
As a pilot project for 3D modeling, the F. Wayne Hill Water Resources Center is already a success. The 10 percent staff reduction, the greater accuracy, and the customer's satisfaction all indicate that 3D modeling is a valuable approach for JJG.
"The customer has been very complimentary and in-house we are very pleased with the results as well," Watkins said. "We will definitely expand the use of AutoPLANT to the rest of the company." WW/
About the Author: Ryall Fox is the Marketing Manager at Rebis. She has a Graduate Degree from Arizona State University and a Management degree from Rio Salado College.


